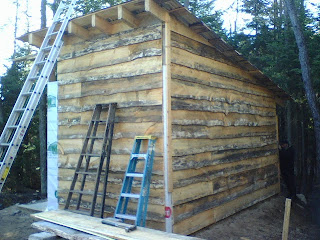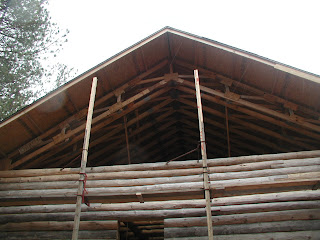Okay lurkers - no fair giving me comments on a blog post
in person. DJ, you get props for commenting and entering into the spirit of the thing. And The three new things evident in
that photo?
Drumroll, please......
1) I was standing upstairs looking down on the front door. What's new about that (besides the fact that I actually climbed a ladder) is that there's a temporary floor up there! I walked around my upstairs!
Bob notes that yes, he knows this setup is not OSHA-approved.
2) There's insulation going in. Oh yes there is. (You can ignore the way the insulation is stuffed in the eaves in the previous post - that's obviously not how it's going to stay - it's just to stop the frigid draft temporarily). Here's a shot of the living room ceiling - and the "real" insulation:
3) There's actually a door in my front door! It's not the permanent door, so Bob says it doesn't count. It counts. I can pretend it's the real door. (Apparently, he had a door just lying around. Who has a door just lying around?)
Isn't it all so exciting?! More pics to follow, I promise.












































