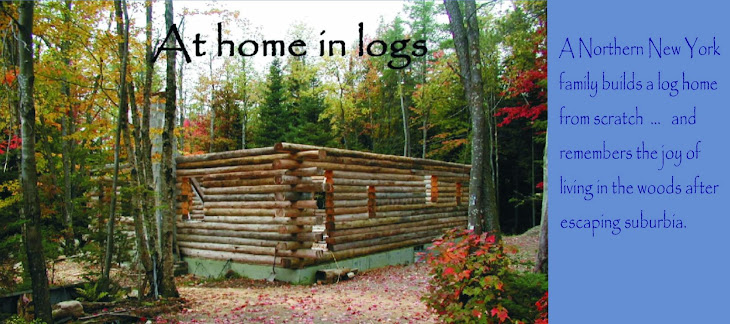So. We switched around this and we switched around that (in our minds' eyes), and we used boards and boxes as stand-ins for refrigerators and countertops.... and we finally FINALLY! came up with a workable plan. It means a smaller coat closet in the entryway, but we think it will all work out. Eh - we'll see.
I actually remembered my camera, and took inside and outside pix.
Outside:
Doesn't look any different than last time I showed you, eh?
And inside:
Awwww, yeah. See my wall?
Almost looks like we're making progress, right? Yeah, baby. Look at my wall.



1 comment:
Oh Anne, I am SO excited for y'all! Just be sure to get the kitchen right... you won't have anyone to complain about except yourselves. Heh.
Post a Comment