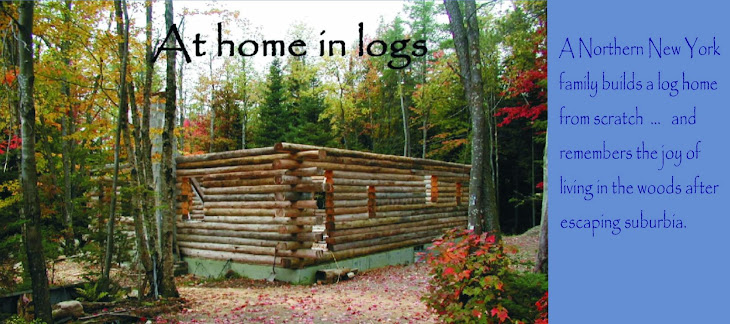(from below)
And by "we," as always, I mean "Bob." And my FIL Jim, of course.
Bob and Jim are done milling, cutting, and planing for now, and have stacked the boards on their sides upstairs. The next step is to stain the bottom side (which will be visible from below as the ceiling) and then we will have a... wait for it..... FLOOR. Bearing in mind, of course, that I announced that a floor upstairs was imminent 15 months ago. You may have already deemed me untrustworthy in matters of timelines and progress forecasting. It's a fair cop. All I can say is, stay tuned.
In other cool house news, when I took my leisurely perusal of the men working hard on Friday afternoon, I discovered them on bended knee....
...marking the location of the door frame between the entryway/front hall/mud room/etc and the living room. Part of the beauty of designing and building your own home is that you get to decide where every little thing goes. Part of the pain of designing and building your own home is that you have to decide where every little thing goes. Like exactly where the door will go in the space available in the not-yet-existant wall.
And another random picture:
Look at how tall those boards are that are leaning against the chimney! No particular reason for noting them. Just thought they were cool.







1 comment:
i'm sure that 10 years from now you'll wish you cut the door two feet in one direction or the other, but it will be fun to argue about it, won't it? r.n.
Post a Comment