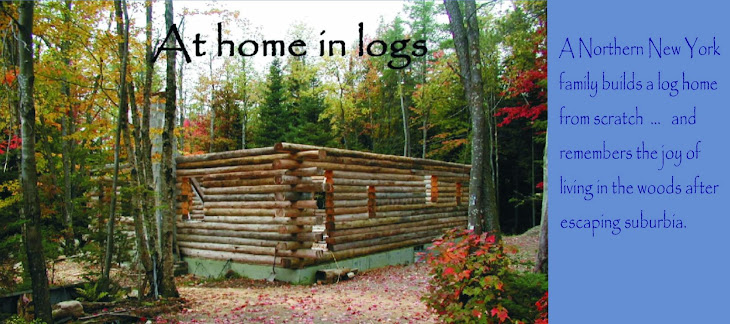We know that it goes against conventional wisdom to do anything but a great, big, open floorplan in a log home. Buuuut.... winters are cold in the North Country, and it will cut down on the cold air flowing into our living room if we have an anteroom into which we first enter the home -- an airlock of sorts. A foyer. Or, if you prefer, a foyaaay. Plus, I believe in actually entering a house through its front door, and a family needs a space to hang coats, stash shoes, etc. And I do NOT want that space to be in my living room.
So, when you come over to visit --- you are coming over to visit, aren't you? -- you'll have a nice bench to sit on and remove your boots, a hook for your coat, and a nice warm living room that hasn't been cooled down by naughty children who don't shut doors and who were raised in a barn for gosh sakes?!! *ahem* Sorry about that.
















