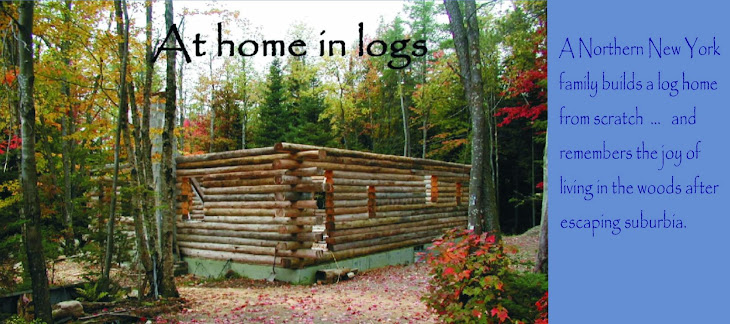Upstairs bathroom -- sink will go against far wall; laundry chute opening is at left, as are the fan/heater (missing its cover) and the built-in drawers (missing the... well, drawers).
Upstairs bathroom looking out into the master bedroom -- stall shower is at left, soaking tub is at right.
This is the first floor bathroom -- say goodbye to the logs!!
Tub-Shower will be at left, linen closet to the right of the window and at the far right is the laundry chute,




1 comment:
I found your wonderful blog today. It makes me want to:
1. Do a well-written blog.
2. Build my own house.
I have doubts about both.
-Joe.
Post a Comment