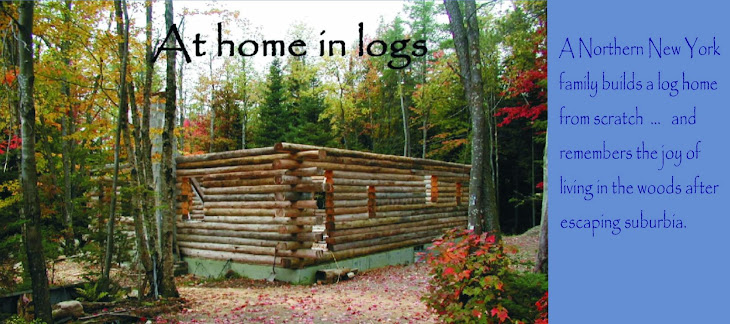In the first floor (spare) bedroom:
A wall.
In the upstairs bedroom / bathroom:
Almost a wall.
So look at that second picture. It's the master bathroom. The window is above where the bathtub will be - see the framing on the log (exterior) wall? The shower will be in the near corner. And that area to the right of the bathroom? Huge walk-in closet. Yeah, baby. I'll get some actual shots of that someday for you. I mean, right now it's just empty space. But it's a-gonna be a closet. Oh yes it will.
Do you still have "The Final Countdown" in your head? Ha! It's nice to spread this insanity around a little.
Enjoy.



1 comment:
Wow, it's really coming together! Love to see the progress you're making on your home!
Post a Comment