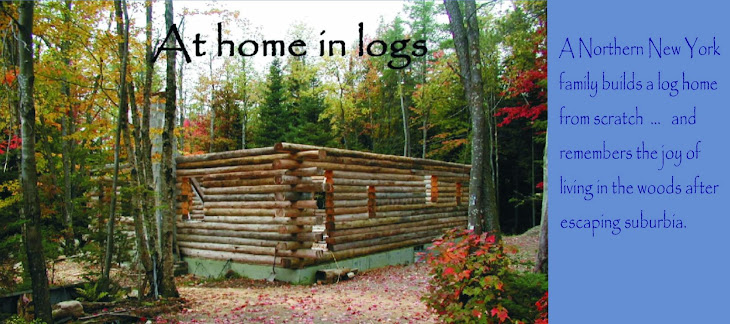A little prooogress! *sing-song*
New electrical sockets:
The wall between the spare bedroom and hallway will have side-by-side closets, one accessible from the room and one from the hallway. This is the footprint of the wall:
We needed to hash out a few details of walls and wiring and ...oh where the rooms in the basement will be. We had a plan. It seemed like a good plan. We realized it wasn't a good plan. We had to totally change the configuration of the basement rooms. I think it'll be a great new layout.
What's not so good is that my grand plan in the crucial matter of the wall between the living room and dining room is kaput. I thought it would be a great idea to have either french doors or solid pocket doors between the living and dining rooms so that the space can be opened up for large family gatherings. You know -- so there's no second-class citizens at Thanksgiving. Alas, it's not do-able. Nuts. There's going to be a half-wall instead, so it's visually open while still being physically separate. Why have any wall at all, you ask? *sigh* Well, here's the thing: I am not a fan of the open floor plan. I like walls. I like doors and doorways. I don't like cutting through one room to get to another and walking around furniture. I don't think you get more space, I think you get the same amount of space, only furniture is just hanging out in the middle of a big room and you lose wall space for bookshelves and framed photos. So there's my spiel.
We made some decisions and hopefully we're off and running now! Or, jogging. Or at least a brisk walk.




1 comment:
Just as long as it doesn't end up like our basement... you know how off that configuration is.
Excited to see all of the progress!
Post a Comment