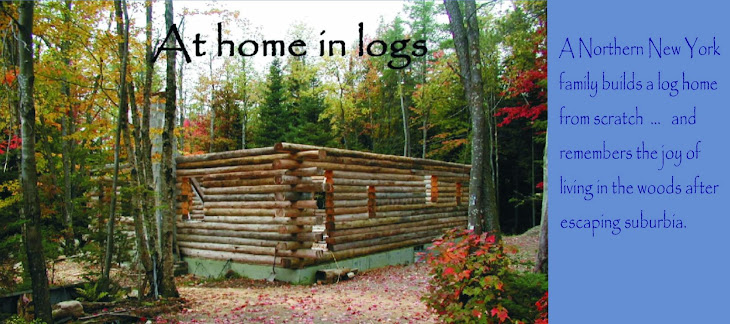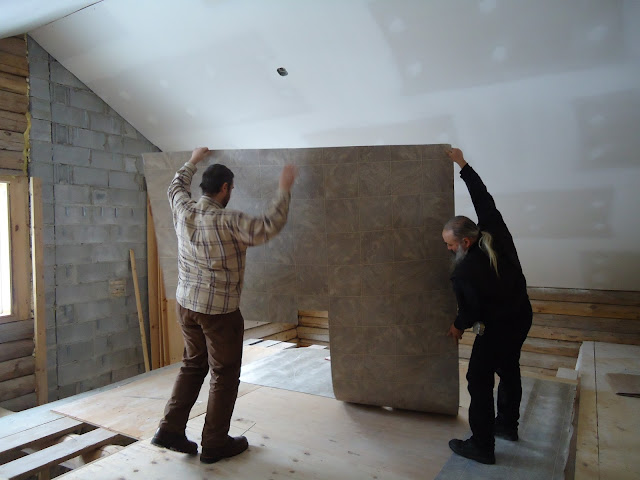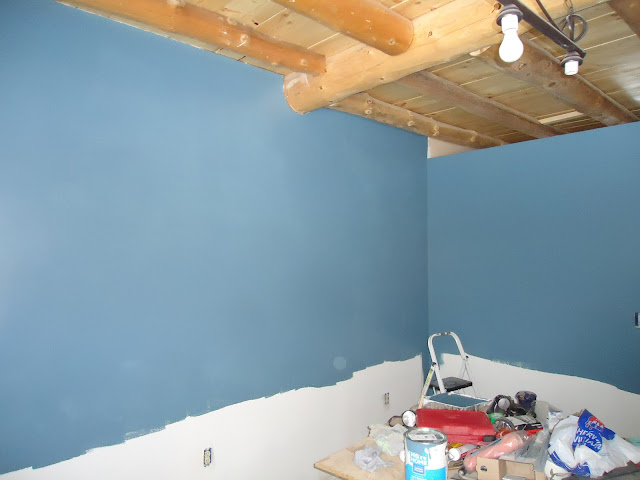It's a school vacation week in these here parts, and I finally got off my duff today and went up to The Log House and painted the dining room. Which Bob and John promptly declared "too dark!"
But first let me set the stage:
The Girl had a friend over this morning, so after a game of
Heroica, Bob and The Boy went up to The Lake to work on the new sugar house. Because you know what it's
almost time for? Mmmmm.... I can almost smell the sweet steam. But I digress.
The girls and I made brownies and they played some weird scenario where they found a baby in the woods and had to name him/her...or something. I couldn't follow the thread of their imagining. So after we ran the friend home, The Girl and I went up to The Lake to join the boys, who were finishing up the siding on the back of the new sugar house.
We trooped up to The Logalicious House and Bob and John commenced working on the flooring for the upstairs bathroom.
(photography by The Girl, age 6.)
Since I'm of no use when it comes to measuring, cutting and fitting linoleum, I busted out the paint for the dining room and got to work. We had originally intended to have a light blue on the top half and a darker blue below the chair rail... until Bob offered to put wainscoting on the lower part as we stood there pondering, and I changed my mind again and decided to use the darker blue on all the rest. This house is a constantly changing kaleidoscope of ideas. No plan is safe until it's actually accomplished!
You get the rare sight of me painting the wall because both The Boy and The Girl picked up the camera and started snapping away. I see a new era in this blog arising before our eyes!
Ahem. Yes, anyway, both kids also pitched in to help paint:
So from what little bit you can see in the photos, what do you think? Do you agree with Bob and John? Is it too dark? I like it, so it doesn't matter what y'all think, but it's good to have feedback nonetheless. I'll take some more pictures once the second coat is on and maybe you can get a better idea....
Hopefully, the upstairs bathroom will have some more photo-worthy progress soon, so I can update you on that. I would like to have a good chunk of the remaining work done before the kitchen cabinets are installed, because that feels like a final step to me. I know there will be details and trim work left to do for ages even after we move in, but that can't be helped. It's been a nearly 8-year journey now and I am NOT WAITING FOR TRIM before I move into this house!!
Pardon the shouting. Perhaps I should go lie down. It'll pass, I'm sure.





















