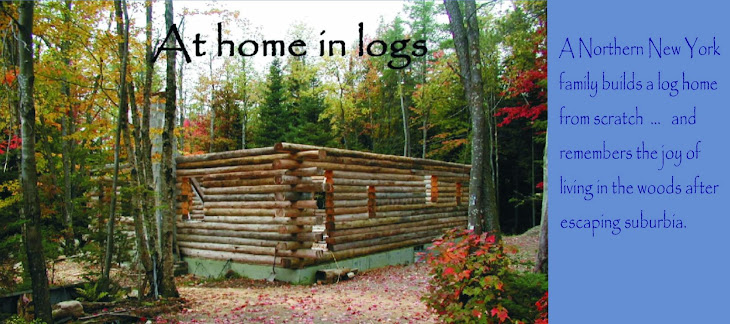Early in the process, The Husband would notch and rout one log and fasten it on the wall, measure the remaining length in that course and then cut the next log to fit. As the walls got higher, however, he no longer could reach the top of the wall to place new logs simply using Alice. For 4 or 5 courses after Alice's last course, he used a friend's front end loader with a welded steel piece sticking straight out from the bucket (affectionately called 'the Unicorn'.) Eventually, the walls rose too high even for the Unicorn. It was time to hire a boom truck. So, he switched gears and prepared the remaining logs and set them aside, instead of placing them on the walls immediately. This called for planning - identifying each log, much as you do when building a kit house. The Husband, mainly working from a plan in his head, has a little notebook in his shirt pocket with a cool code page. It looks something like this:
NE1 24' NE2 20'
NW1 19'4" NW2 24'
EN1 17'6" EN2 14'8"
ES1 14'8" ES2 17'6"
Every wall has two logs. "NE1" refers to the easterly log on the north wall, first course. The "24'" refers to the length of the log. When I had the *ahem* pleasure of working with Bob to prepare the logs, I witnessed him glance at the notebook, stand back and look at the house, flip his hands this way and that and then proceed to cut the log, etc.
No blueprint. No log-building school. The logs aren't pre-marked or pre-cut.
That's the sum total of the (outwardly apparent) planning that went into building the walls of our home. And therein lies the difference between Bob and I. Everything is exterior for me: a detailed calendar on the wall, photo albums filled with labeled pictures, 'to-do' lists tacked up everywhere. Bob's whole world is interior.
Who knew he had a whole log house in there?


